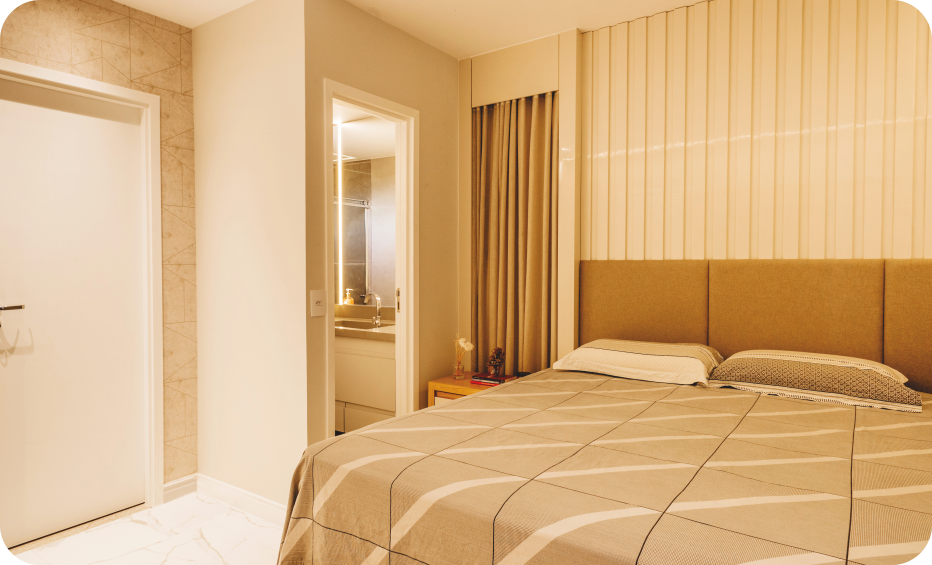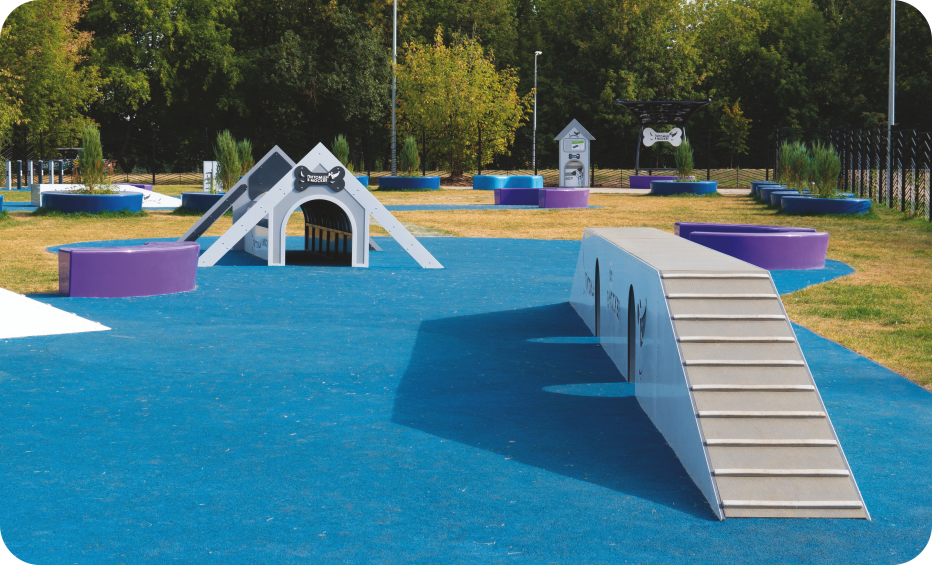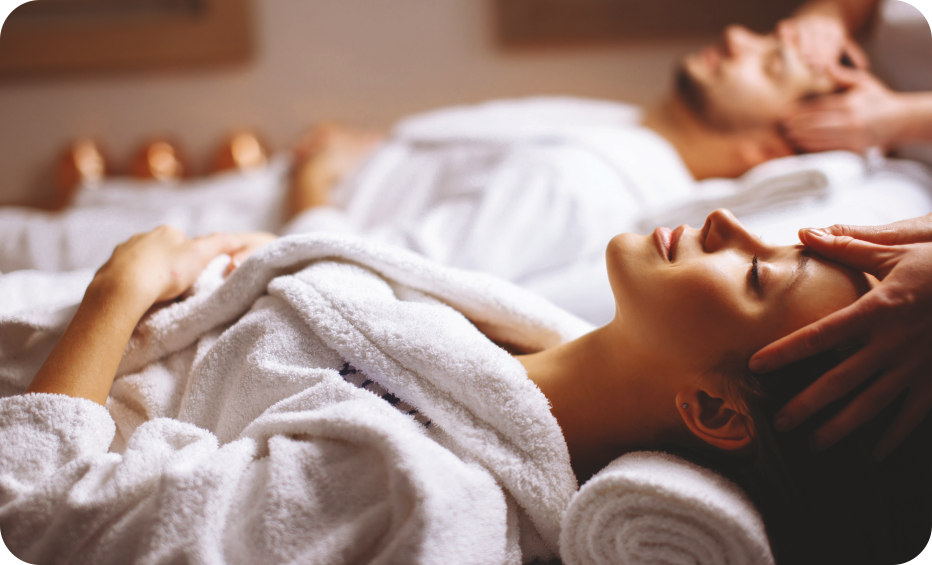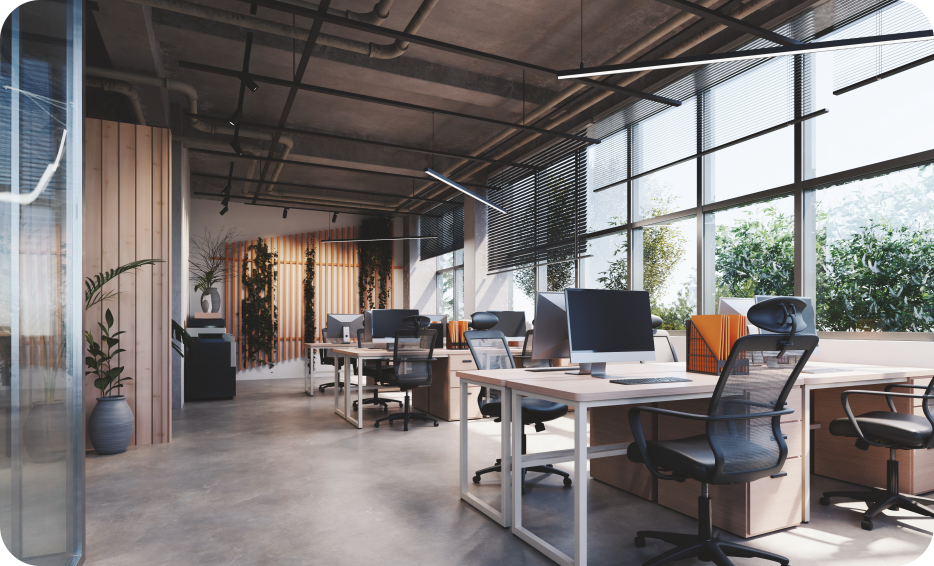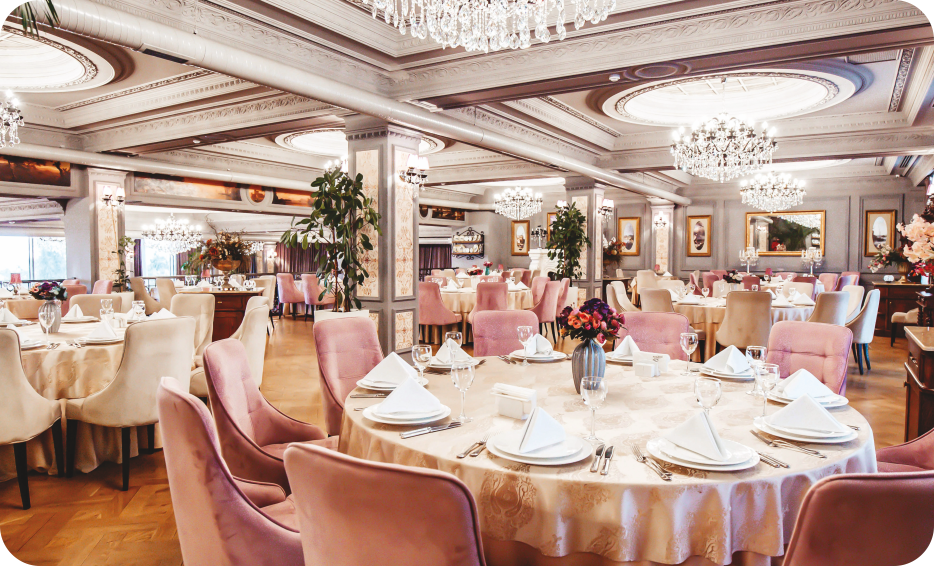Manhattan COMES TO HYDERABAD
REQUEST A CALL BACK
REQUEST A CALL BACK
THE NEXT EVOLUTION
The Manhattan borough of New York City is one of the most famous and iconic places in the world. ‘Manhattan’, often referred to as the 'Big Apple,' is a thriving city that draws individuals from every corner of the globe. Also known as "the city that never sleeps," it is the financial, cultural and commercial capital of the United States and one of the most important cities on the global stage. It is home to many famous landmarks and attractions, such as the Empire State Building, the Statue of Liberty, Times Square and the Metropolitan Museum of Art.
Manhattan, often referred to as the 'Big Apple,' is a thriving city that serves as a global center for economics, culture, and fashion. Drawing in individuals from every corner of the globe, it has evolved into a cultural melting pot, fostering a diverse and influential community. Residing in Manhattan means immersing oneself in the beating heart of the world.
Now, Vamsiram is bringing the same lifestyle to Hyderabad. Presenting Manhattan, spanning an expansive 15-acre area, Manhattan by Vamsiram is located in one of the most prestigious neighbourhoods on the West Side of Hyderabad, surrounded by picturesque lakes and vibrant high streets. Manhattan offers residents access to every imaginable luxury, catering to their every need and desire.
Manhattan by Vamsiram is ‘The Address’ and a statement of your stature. Here, the epitome of elegance resides, and each day becomes a testament to the refined splendor of a life well-lived. Indulge in the privilege of calling Manhattan your home, where luxury knows no bounds and your dreams find their ultimate realization.
Discover the allure of Manhattan by Vamsiram and embrace a lifestyle that transcends expectations. It's time to elevate your living experience and make Manhattan your own. Welcome to a world where sophistication meets serenity and opulence becomes a way of life
-
9,999 to 14,569 sq.ft.
5th Avenue Branded Residences
-
5,039 to 6,339 sq.ft.
4th Avenue Luxury Residences
200,000 sq.ft. Clubhouse
KEY HIGHLIGHTS
-
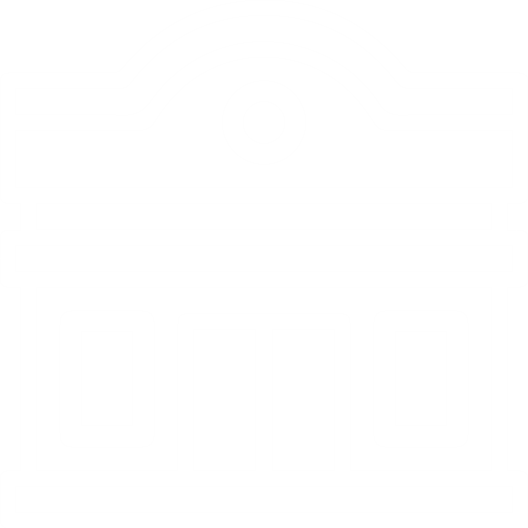
Clubhouse for Support Staff
-

Clubhouse for Chidren
-

Clubhouse for Seniors
-
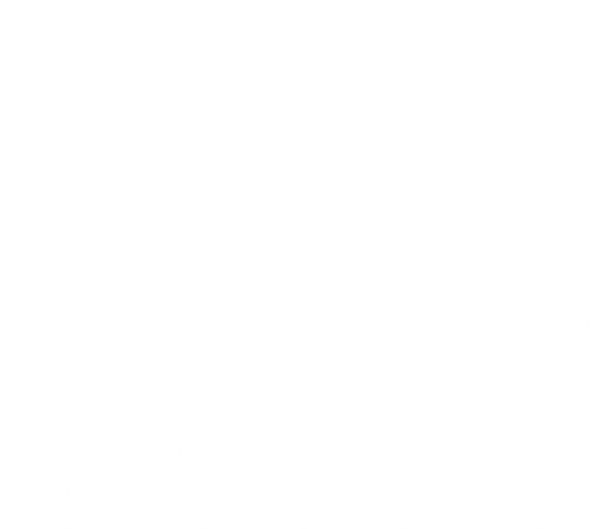
Private Terrace Lounge
-

5th Avenue High Street Mall
-

Concierge & Bell Desk
-

Villa Style Garage with EV Charging
-

Pet Lounge
-

Infinity Pool
-

Broadway Miniplex
MASTER SITE PLAN
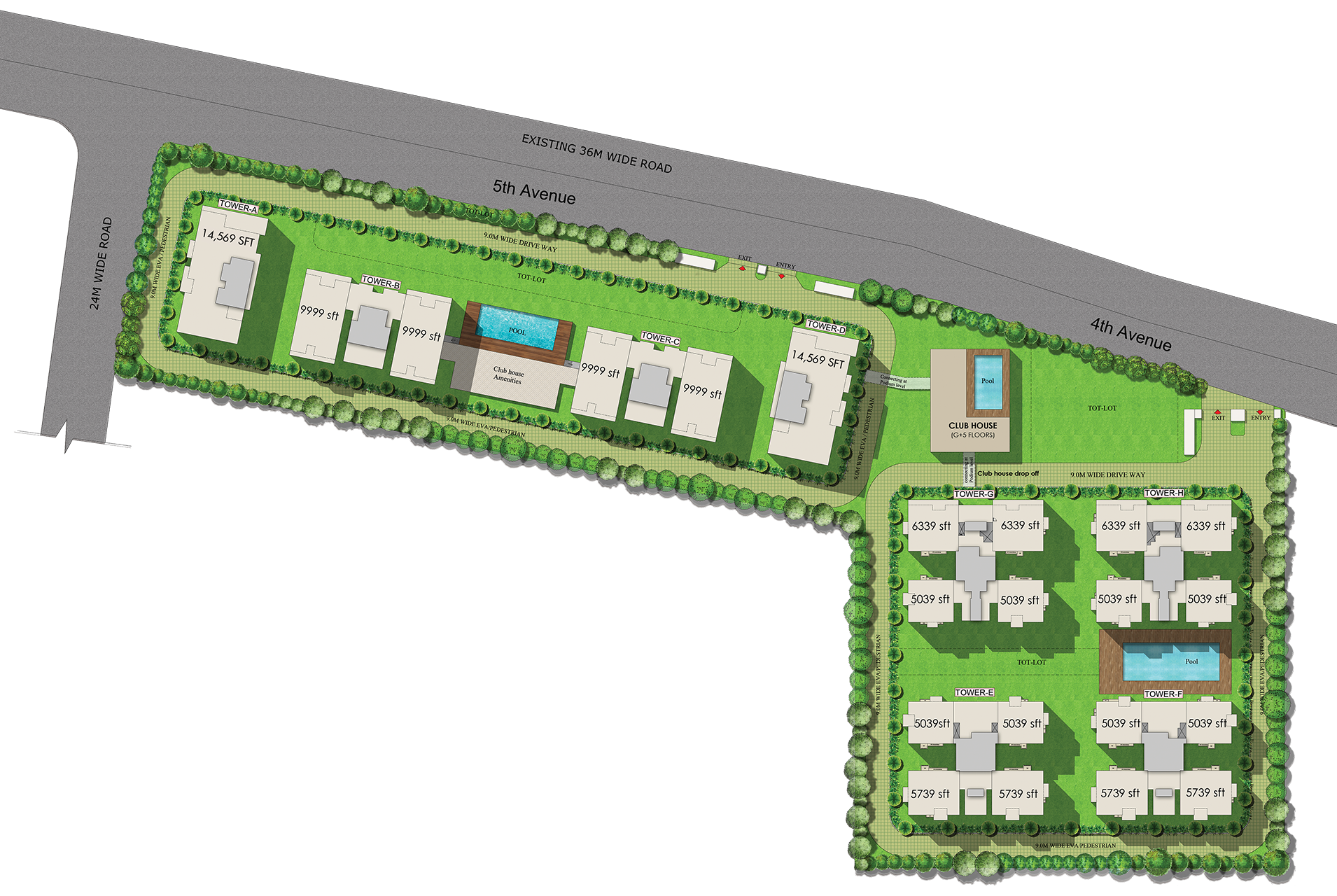
5th Avenue Branded Residences
-
Tower A & D
14,569 Sq.Ft
1 unit per floor
-
Tower B & C
9,999 Sq.Ft
2 units per floor
4th Avenue Luxury Residences
-
Tower G & H
5,039 Sq.Ft
2 units each per floor
-
Tower G & H
6,339 Sq.Ft
2 units each per floor
-
Tower E & F
5,039 Sq.Ft
2 units each per floor
-
Tower E & F
5,739 Sq.Ft
2 units each per floor
PROJECT VIDEO
LOCATION MAP
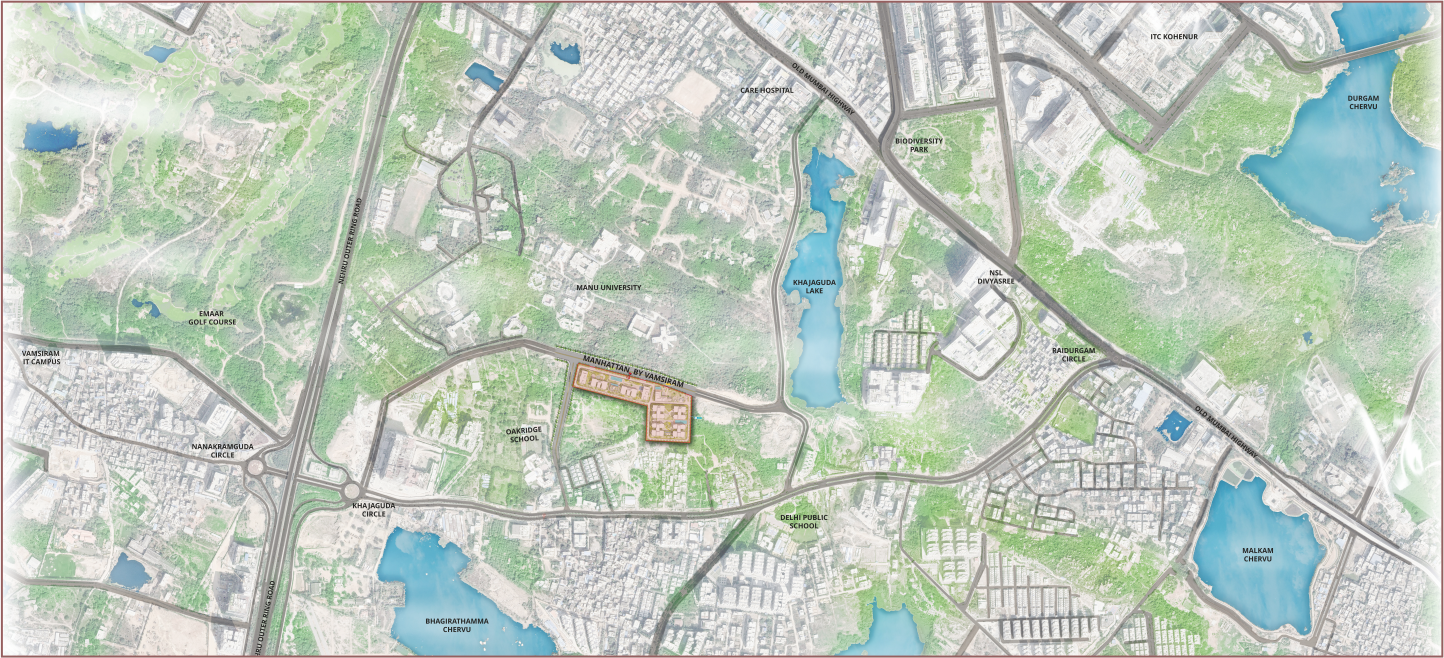
MANHATTAN AND ITS IDEAL LOCATION
-
03 min Drive to Care Hospital
07 min Drive to ITC Kohenur
-
03 min Drive to ORR
10 min Drive to Hitech City
-
05 min Drive to Metro City Check in
10 min Drive to Emaar Boulder Hills
-
05 min Drive to Financial District
30 min Drive to Rajiv Gandhi International Airport

